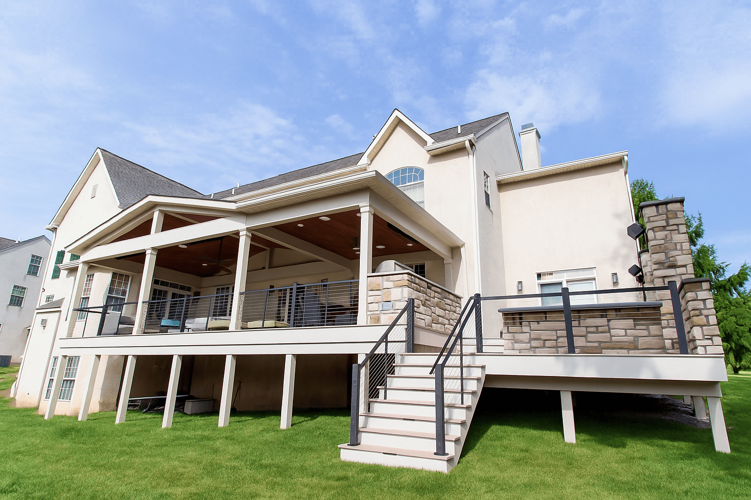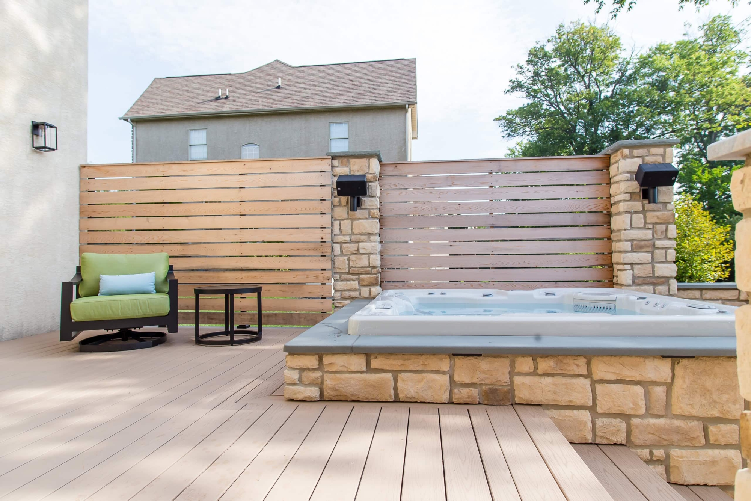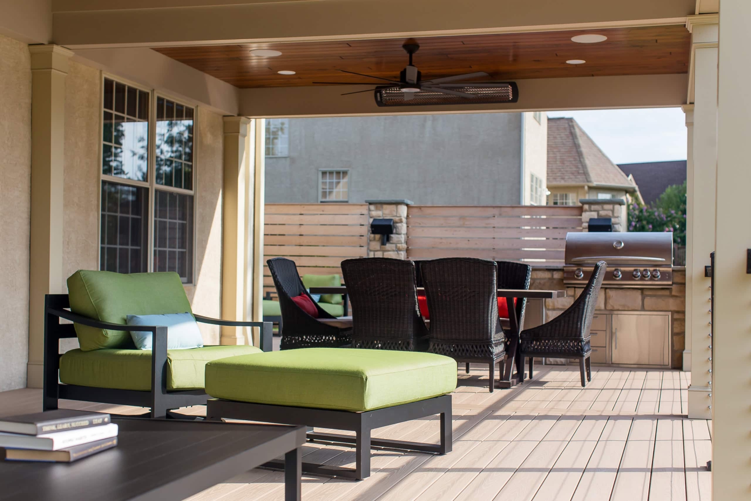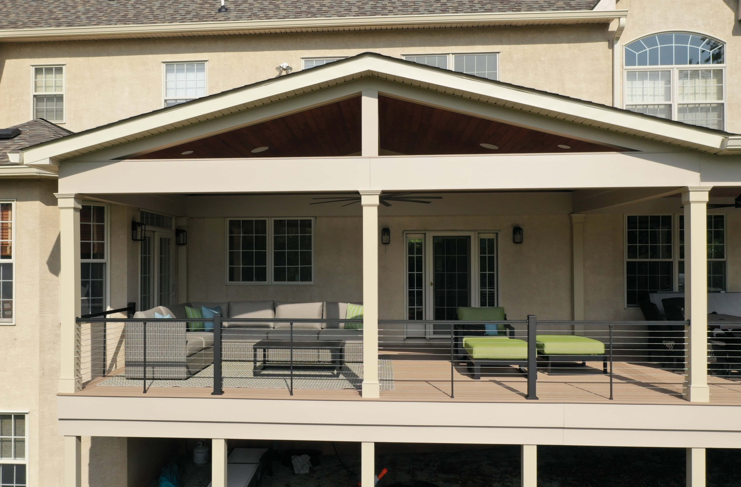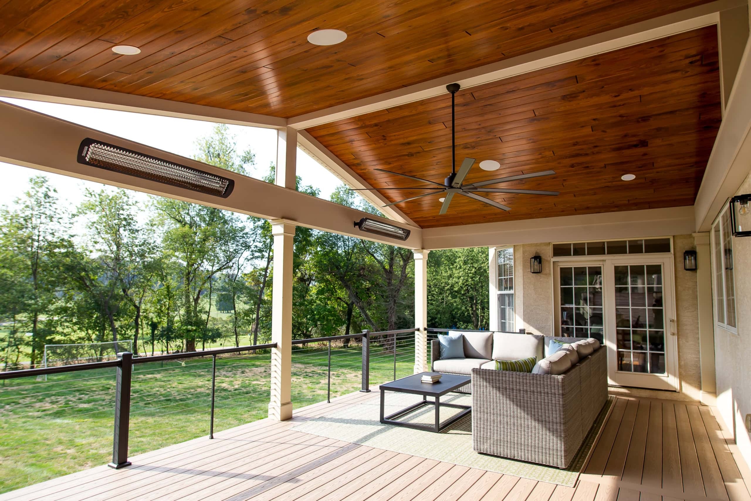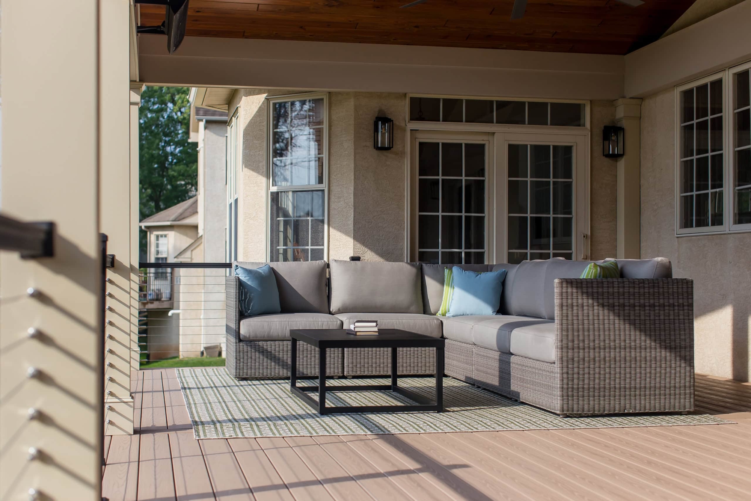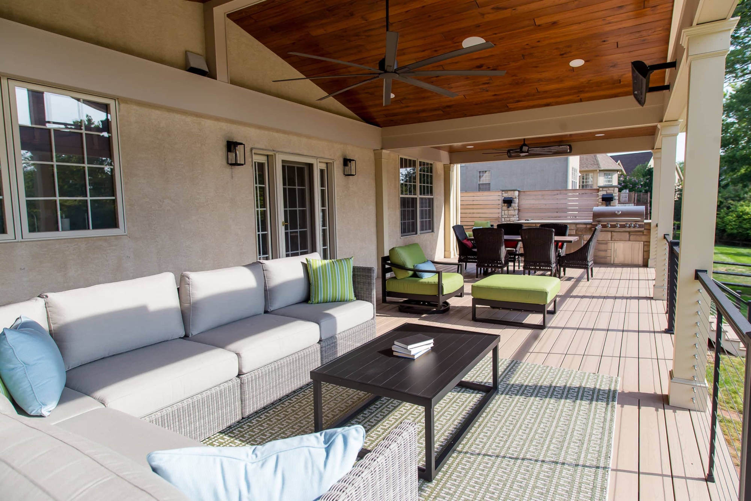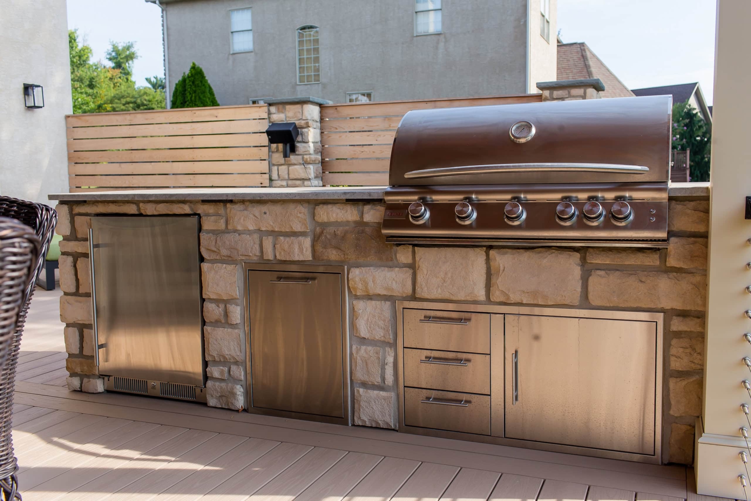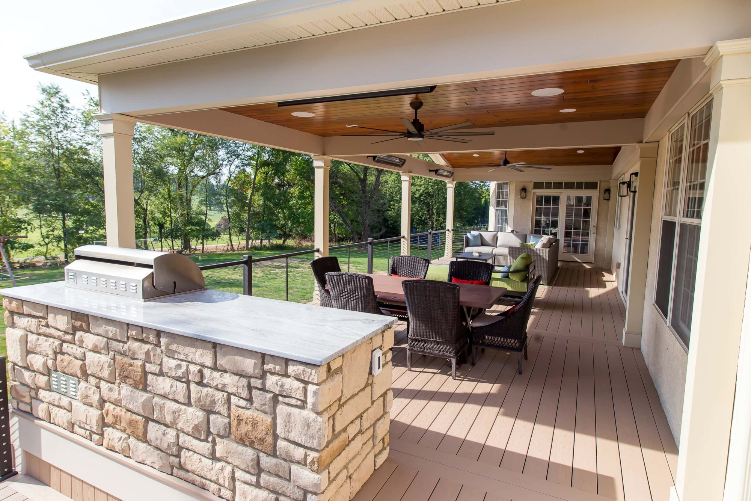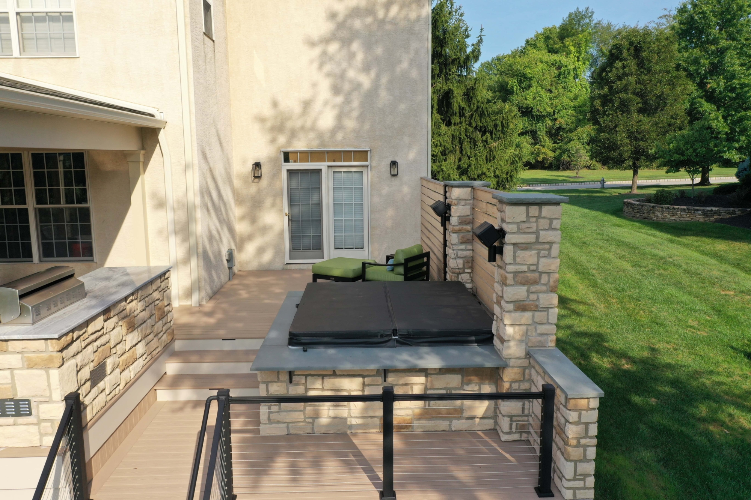Project #405
On a cool evening under the stars, you step out your back door and into the warm hot tub waiting just beyond. There are no distractions or noises, just the bubbling of the warm water and music playing softly over the speakers.
That dream became reality for the homeowners at this property in Plymouth Meeting, Pennsylvania. Working closely with Integrous Fences and Decks’ design team, this expansive deck area was framed to bear the weight of not only a large roof but also a heavy hot tub.
Dropped slightly lower than the main deck, the hot tub space is a private oasis with stone pillars and horizontal cedar privacy slats. The hot tub unit is wrapped in stone veneer with a PA Bluestone cap, giving the effect of a natural hot spring.
Those stone features carry over to the outdoor kitchen unit, which includes a gas grill, trash unit, refrigerator and stainless steel drawers for effortless entertaining. Just steps away are two integrated but distinct covered deck sections: an A-frame roof with a soaring cathedral ceiling over the lounge area, and a hip roof with a flat ceiling over the dining space. Both ceilings are finished with Synergy tongue-and-groove wood planks to tie the space together.
Whether soaking in the hot tub, cooking over the grill, or lounging in the shade, this dream deck has a little something for everyone.
-
Deck Material:TimberTech Brownstone
-
Deck color:Tan - Sunny and Sandy Hues
-
Deck size:986ft2
-
Deck price range:$200K-$220K
